天目里 O ō E l i
Time: January 2021
Location: Hangzhou, Zhejiang province, China
Architect: Renzo Piano
Photographer: 柯剑波 (Jianbo Ke)
天目里,项目整体的形式和功能上的纯粹与现实,是它带给我的最大感受。
这些感受体现在一些不易察觉的小细节上,比如广场地面的斜线,自然而然地将从各个入口进入的人们引入广场中央,“城市客厅”的理念的最初体现大概就在此;其次,树荫略高于人的视线,在给足人们遮阳效果的同时,保留有宽阔舒适的观赏效果。这些都与建筑本身不太相关,应该是景观+建筑共同营造的空间感受。
OōEli is the first Chinese project undertaken by Renzo Piano,, and an iconic comprehensive art park covering an area of about 230,000 square meters and incorporating offices, art museums, art centers, show fields, design hotels, and art commerce. The project is jointly invested by JNBY, a fashion brand and GOA. It is worth mentioning that GOA is not only one of the investors of the project, but also the executive designer of the entire park, which has provided OōEli a comprehensive and systematic technical impetus for more than seven years.
▼ 南侧主入口 ︳Main entrance

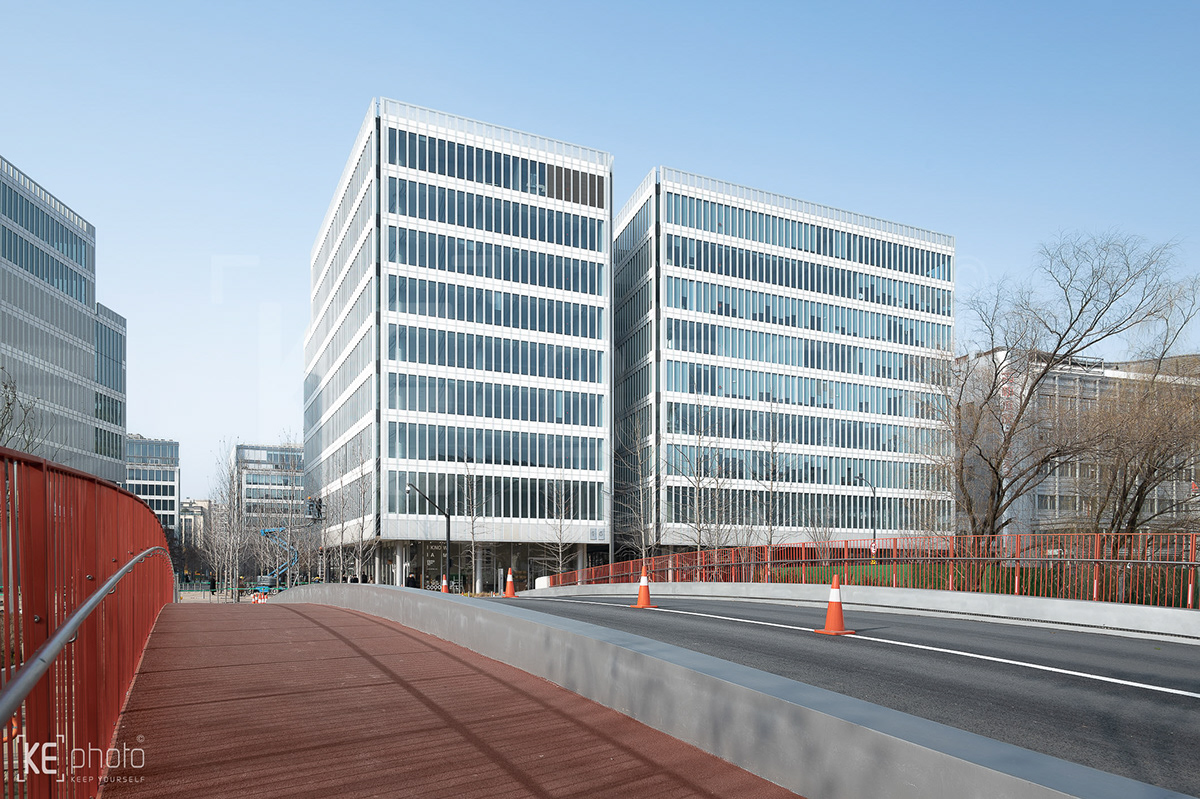
▼ 南北城市界面 ︳Facade facing the city

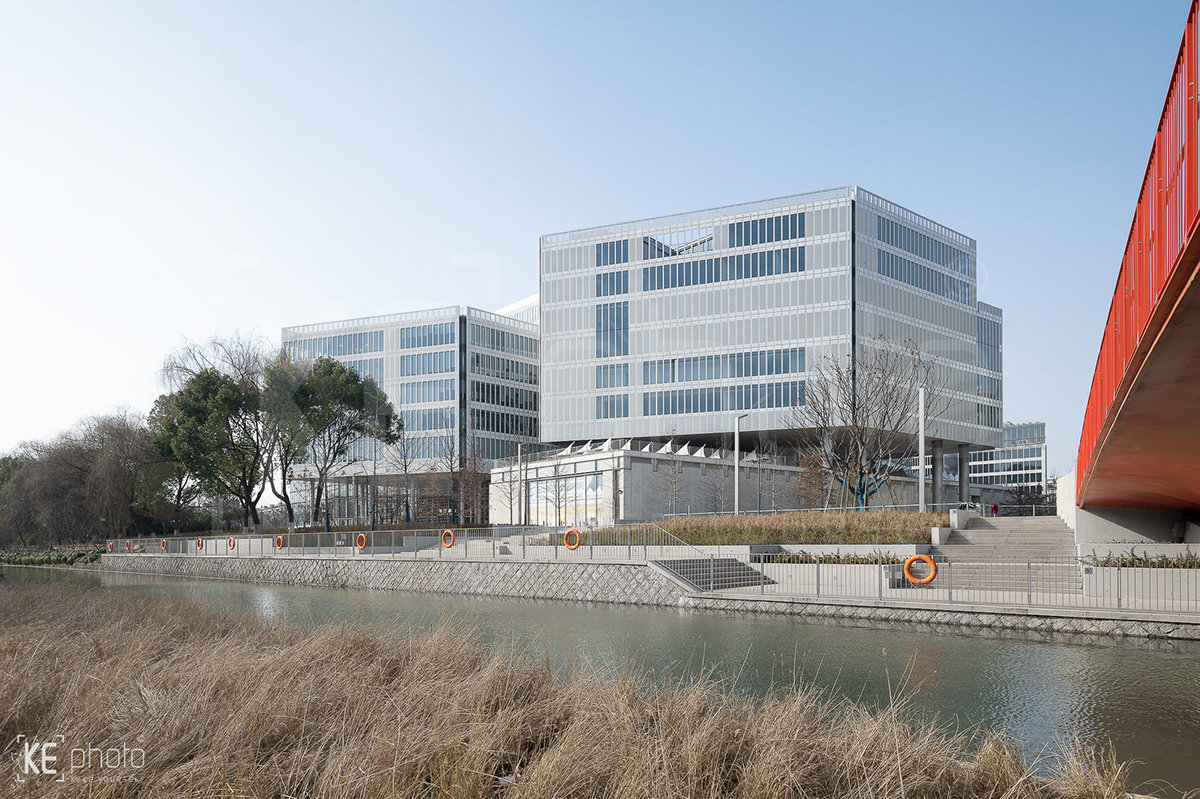


▼ 通透的连廊 ︳Transparent connecting corridors
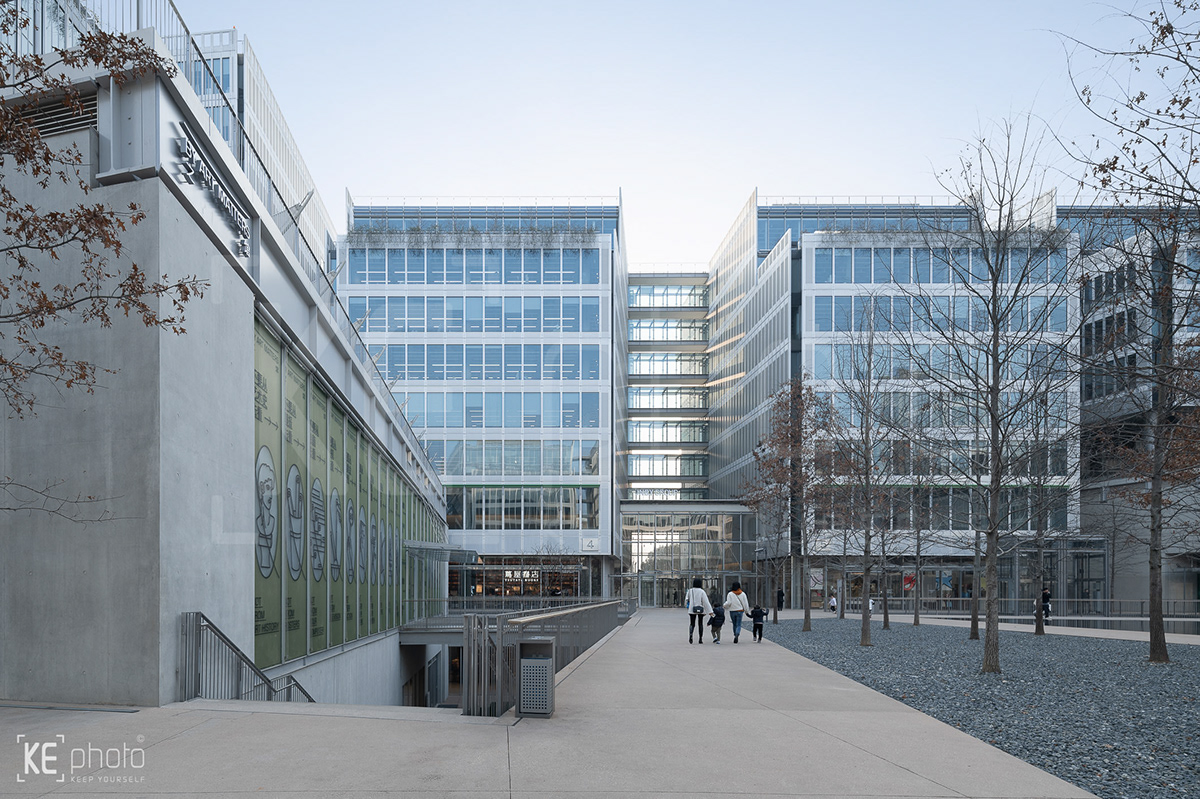
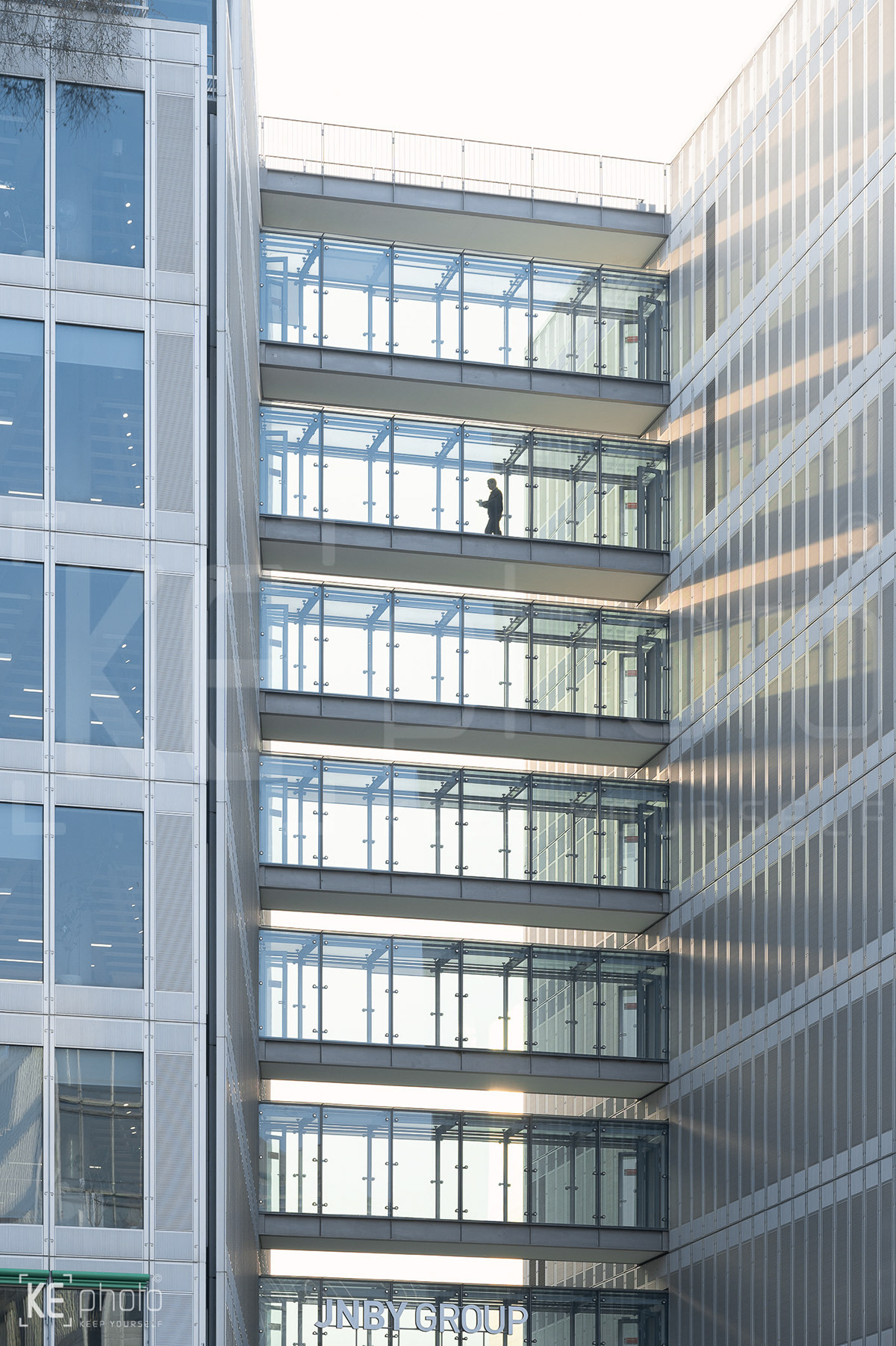
▼ 下沉庭院 ︳Sunken Courtyard



▼ 艺术驻留中心 ︳By art matters residency
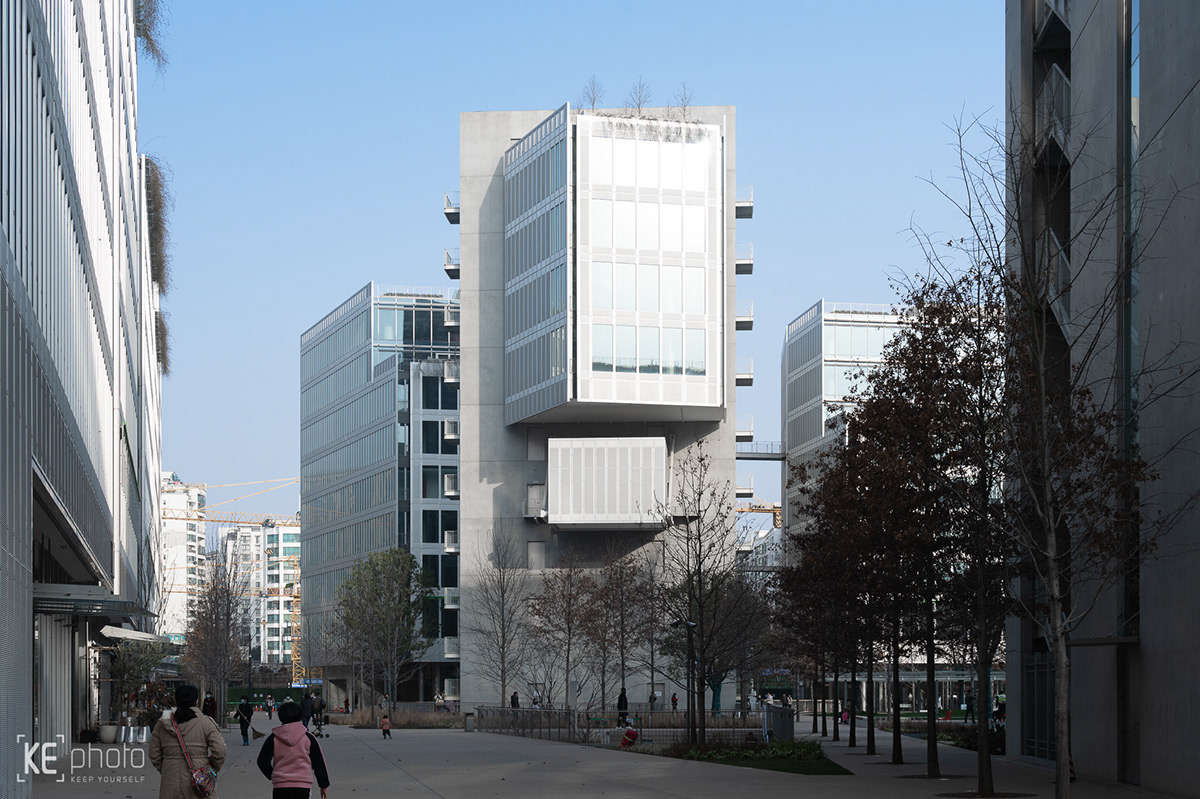


▼ 广场上活动的人们 ︳Square activities



▼ 茑屋书店 ︳Tsutaya books


▼ 建筑立面 ︳Elevation Face




▼ 清水混凝土 ︳Fair-faced Concrete

▼ 铝板幕墙细节 ︳Aluminum curtain wall details



▼ 灯火通明的庭院 ︳The square was brilliantly illuminated
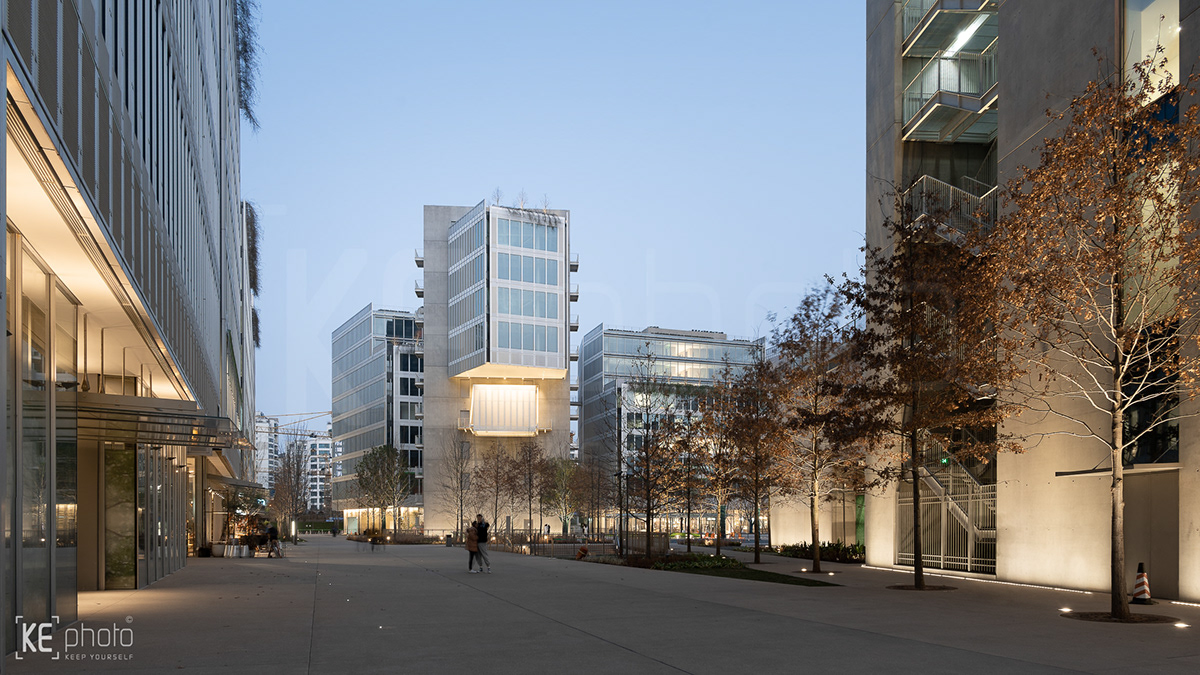




▼ 夜幕下的建筑外景 ︳Exterior view of the building in the night
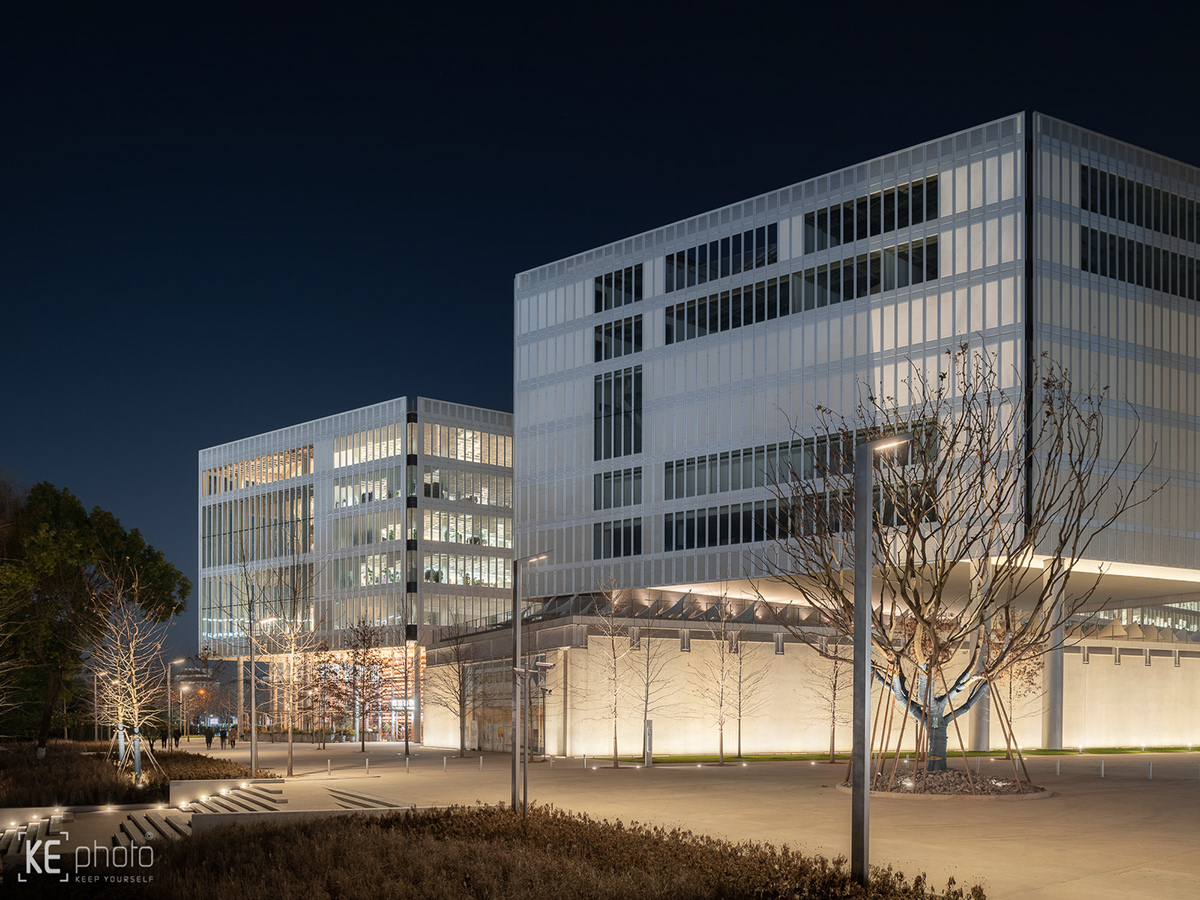



Thanks for your viewing !





